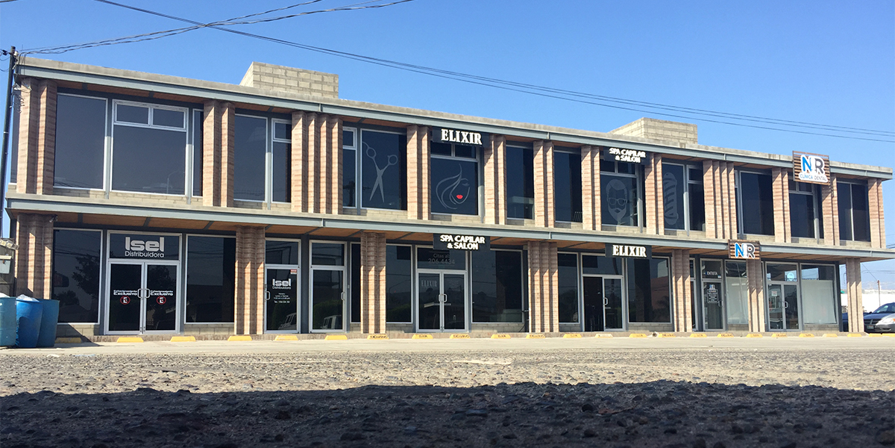

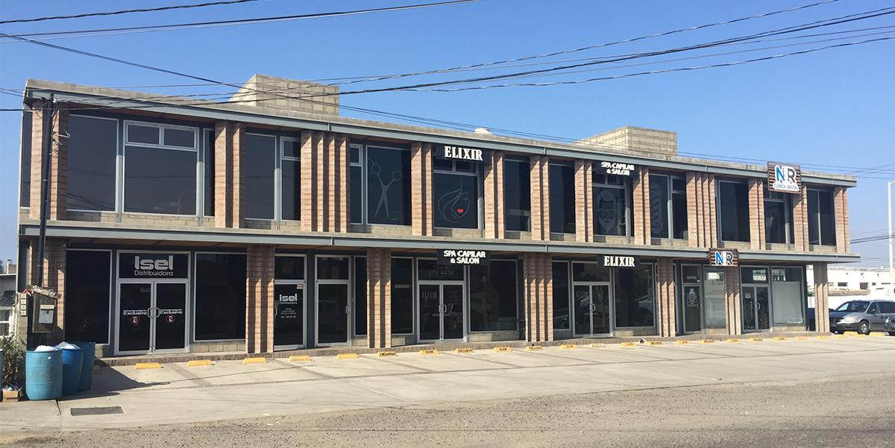

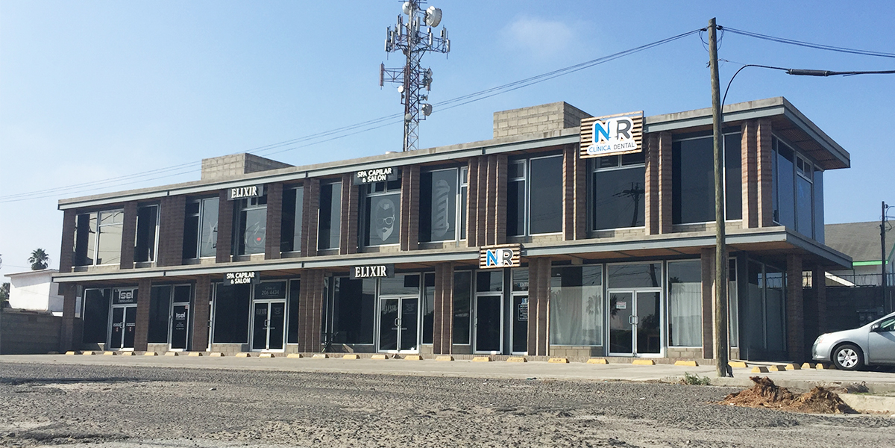
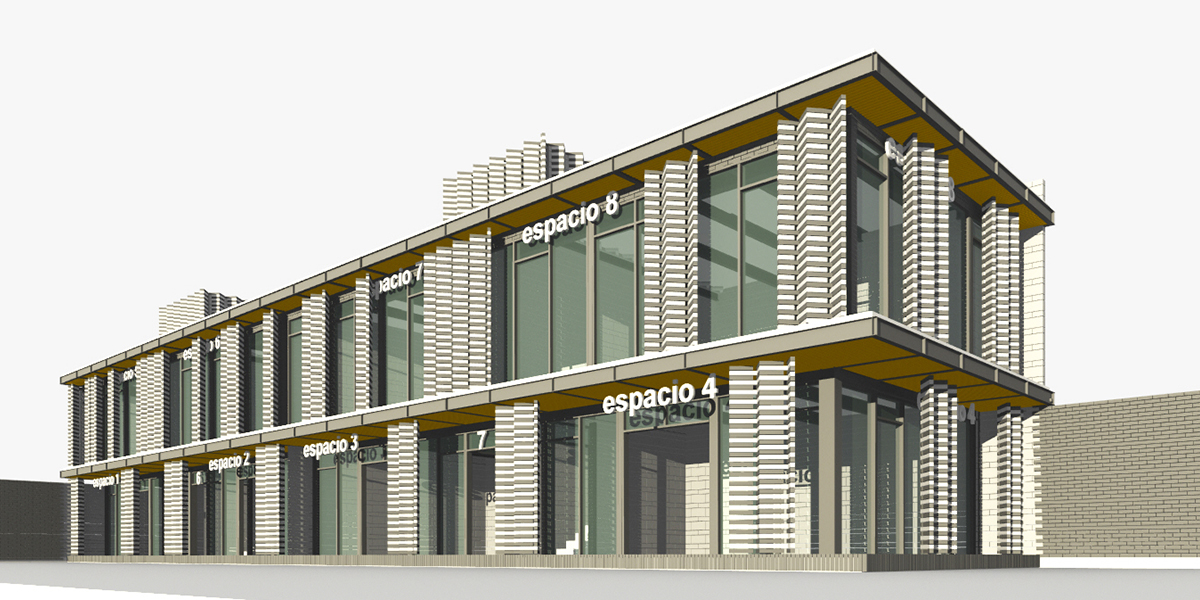
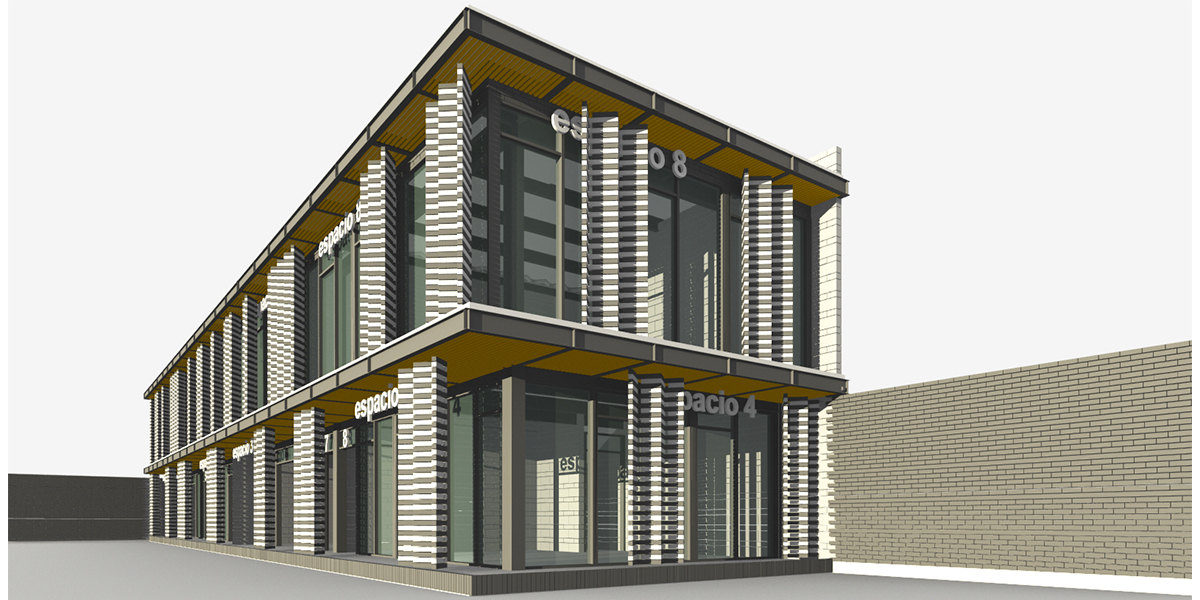
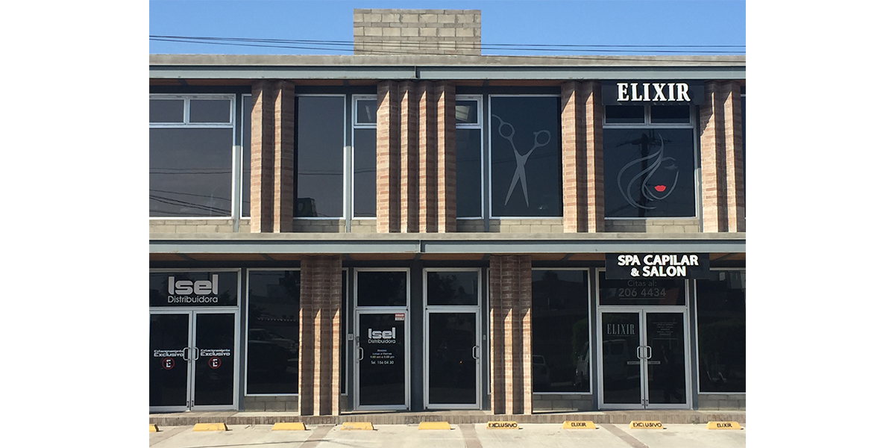
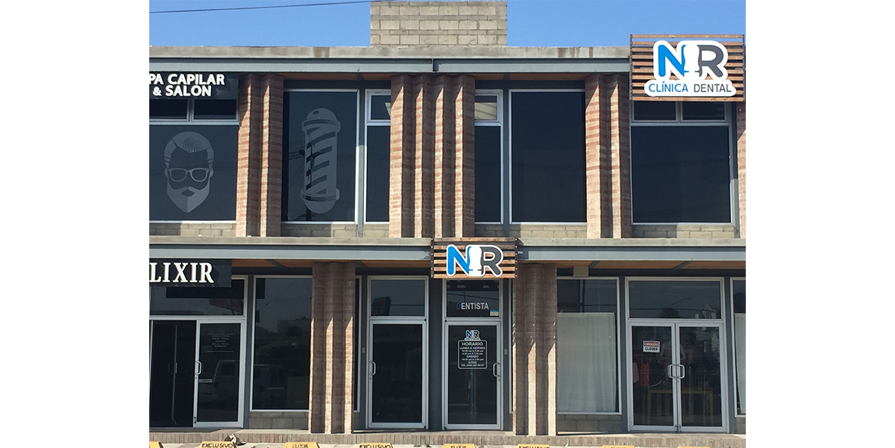
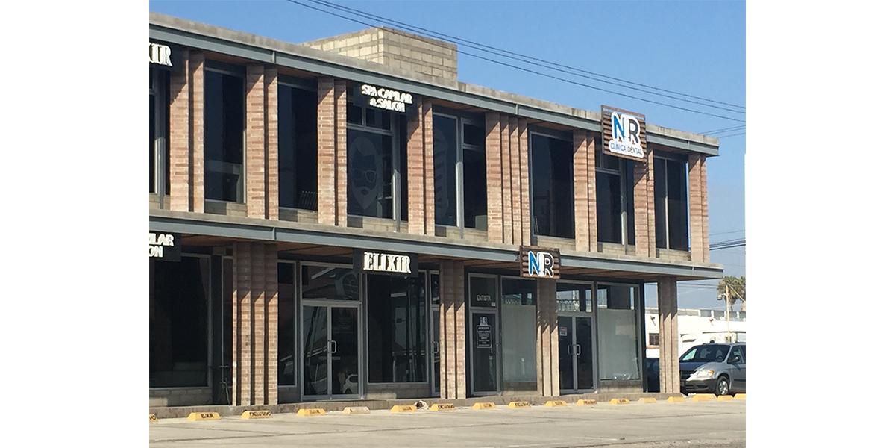
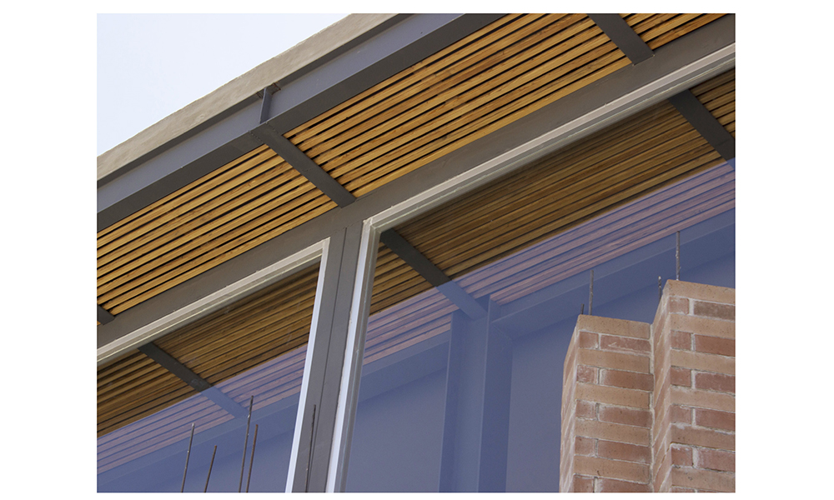
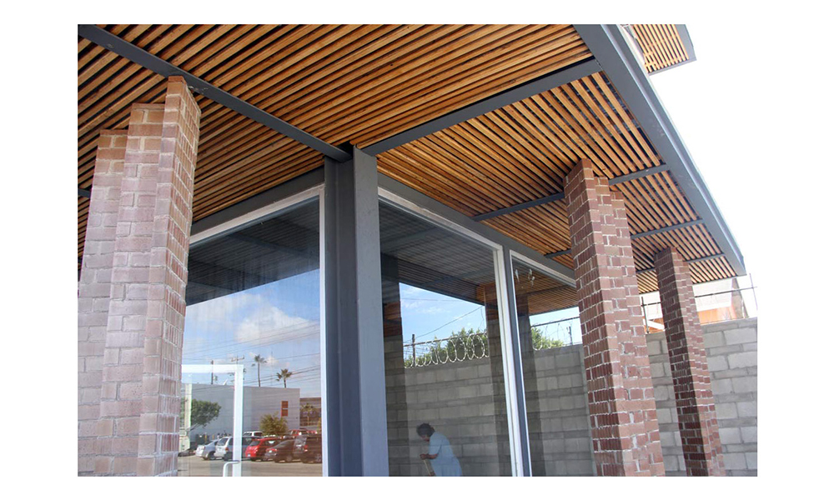
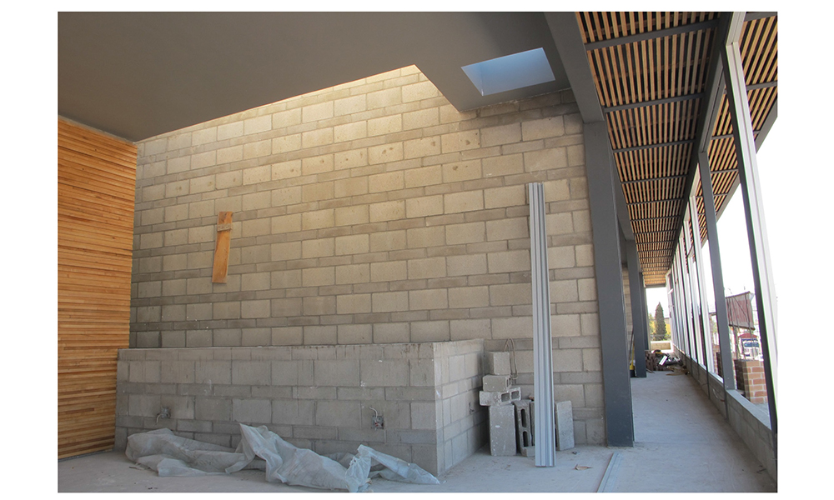
Mix-use Building, Ensenada, Baja-California, Mexico
The design of this mix-use building reinvents the conventional typology - one that distributes small office and commercial spaces linearly and separated by floors - by introducing a duplex configuration where each space has access to an entry at floor level. In turn these duplex units can then be leased individually, or alternatively be aggregated to produce larger units. The project combines a concrete masonry unit load bearing wall with a steel and light concrete slab system of construction to create a fully exposed building core enclosed by custom designed aluminum glazing. A curtain of brick is added to the exterior for solar and thermal protection.
Team: Daniel Lopez-Perez with Ryan Barney, Jacob Bruce, Jose Luis Vargas, Jorge Javier Sepulveda and Celine Olvera (interiors)